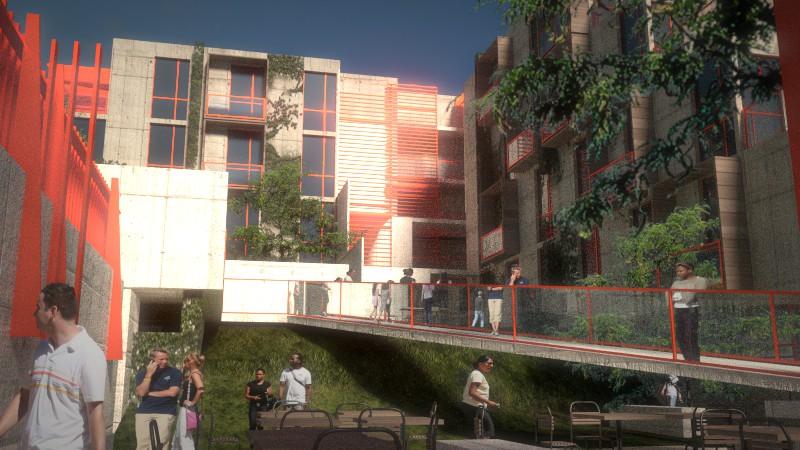Parceiros: AKF Arquitetura
Não construído
Uso misto, Itu
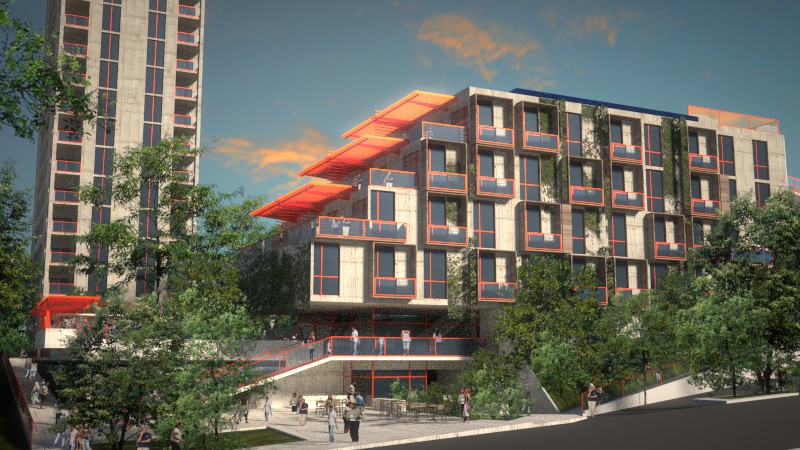
Este projeto implanta em um mesmo empreendimento três usos diferentes: um prédio residencial, um hotel e um centro de convenções.
Sendo o cliente uma incorporadora, o requisito foi, como de costume nesse âmbito, usar o máximo possível de área construída, ou seja, o máximo permitido por lei, o que gera um projeto com muita construção.
This project gathers in a same site three different uses: a residential building, a hotel, and a convention center.
The client being a real-estate investor, it was required, as usual in that context, to build as much as possible, in other words, to use the maximal construction area permitted by law. This produces a project with a lot of construction.
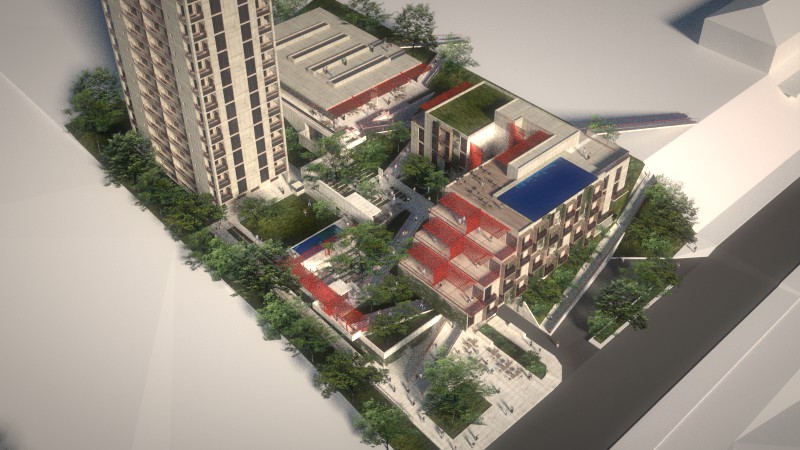
Esta densidade se torna um problema maior pela aproximação de funções bastante diferentes e pouco compatíveis.
Escolhemos articular esses três usos em volta de um espaço público forte, complexo e catalizador: Uma sucessão de praças e rampas, que percorrem a distância e a diferença de altura entre o canto inferior (o acesso principal) do terreno, e o nível superior, onde se conecta com o shopping center no terreno ao lado.
This high density becomes even more problematic with the approximation of very different and somewhat incompatible functions.
We choose to articulate these three uses around a strong, complex and catalyst public space: A succession of squares and ramps, that travel the distance and the difference of height between inferior corner (the main access) of the terrain and the higher level, where the project connects to the shopping center on the neighbouring terrain.
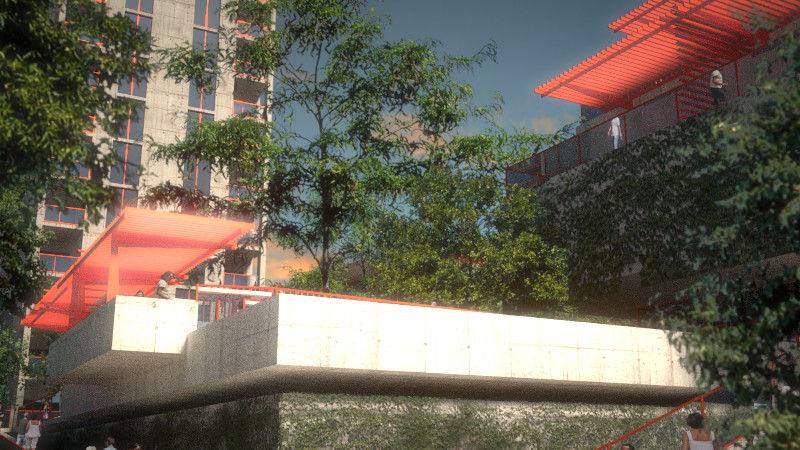
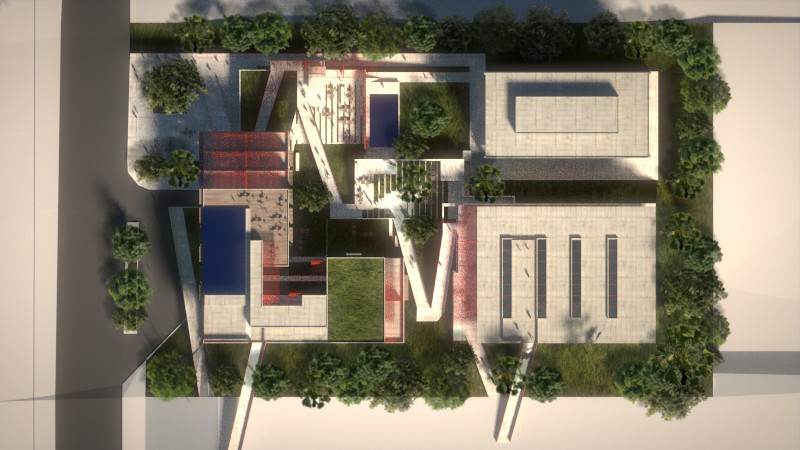
Dessa maneira, o projeto todo deixa de apostar em um caráter de baixa densidade, como se esperaria num local da cidade pouco construído ainda, e abraça francamente um caráter urbano, de alta densidade. A proximidade de funções a princípio discordantes, como um prédio residencial e um centro de convenções, acaba fornecendo, como num centro urbano, qualidades adicionais ao conjunto.
O projeto recria algumas das condições que fazem com que as pessoas busquem morar em centros urbanos animados, principalmente para se beneficiar das opções culturais, comerciais e de lazer ao redor.
Para atingir esse objetivo, ele aposta principalmente no espaço público central. Esse espaço serve de ligação entre as várias partes do conjunto e permite a instalação de comércios, restaurantes, bares, cafeterias, nos andares inferiores do hotel, do centro de convenções e nas próprias praças, todos aproveitáveis por todos. Também favorece interações entre as diferentes funções, partes do hotel podem ser usadas pelo centro de convenções, e vice-versa.
This way, the whole project doesn't bet anymore on a low density character, that would be expected for this scarcely built part of the city, but assumes a frank, higher-density urban character. The proximity of functions that seem at first sight discording, like a residencial building and a convention center, ends up giving additional qualities to the whole project, like an urban center.
The project recreates, therefore, some of the conditions that make people look for housing in animated urban centers, to benefit from the cultural, commercial and leisure options around.
To reach that objective, the projects bets mainly on its central public space. It serves as a glue between the different parts of the compound, permits the installation of commerce, restaurants, bars or coffee shops in the inferior levels of the hotel and the convention centre, and also directly on the public squares, all accessible to everybody. It also fosters interactions between the different functions, parts of the hotel can be used by the convention center and vice-versa.
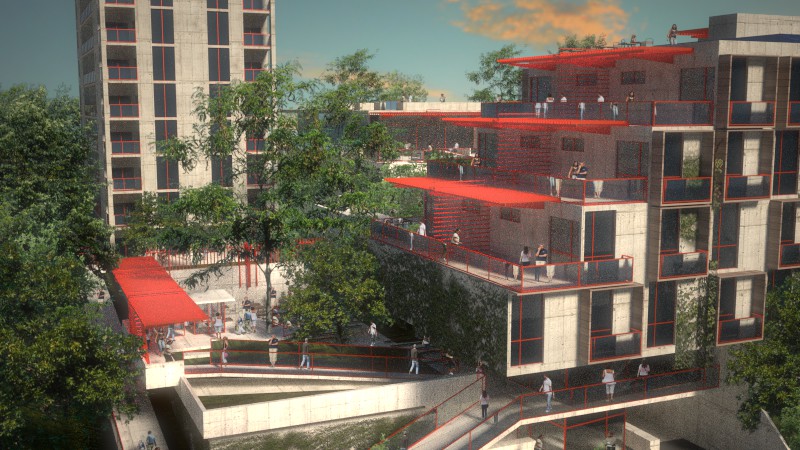
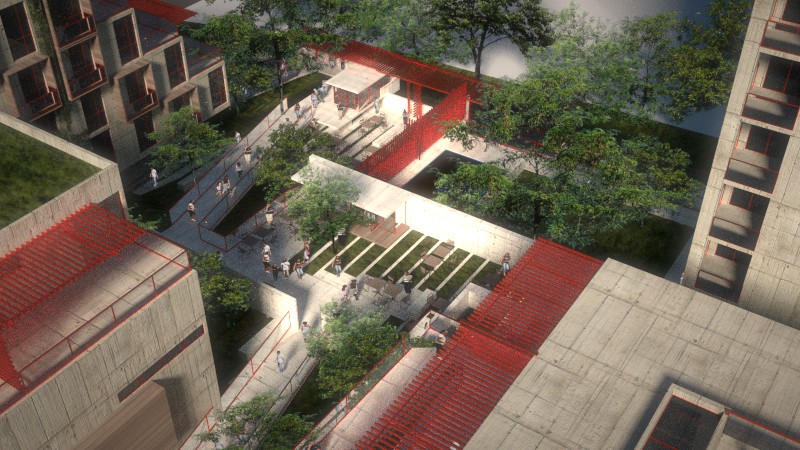
Inspirado em Amanda Burden (urbanista-chefe da gestão Bloomberg em Nova Iorque), o projeto também tenta criar dentro dessa conexão um espaço público que as pessoas queiram usar: com bastante vegetação, onde tenha onde sentar e onde se tenha o que fazer...
Embora a alta densidade do projeto e o estacionamento subterrâneo não permitam vegetação de grande porte na parte central do terreno, tentamos usar ao máximo a variação de alturas, níveis, vãos, volumes, aberturas do projeto para atingir qualidades similares: Muitos lugares diferentes, com iluminação e insolação diferentes, vistas diferentes, usos diferentes, orientações diferentes, para recriar as condições de uma vida complexa e variada.
Por último, mas não menos importante, esse espaço central cria uma nova ligação pedestre entre o shopping center e o outro lado do quarteirão, aumentando o fluxo de pessoas não apenas para o shopping, mas para todo novo conjunto. Tanto o fluxo de um quanto do outro se potencializam para trazer vida aos locais, garantindo assim segurança e lazer para o prédio residencial e também consumidores e público para o hotel, shopping e centro de convenções.
Essa conexão compartilhada serve como um acesso comum para os prédios do empreendimento, mesmo que cada um deles possua entradas independentes, no nível térreo e pelo estacionamento.
Inspired by Amanda Burden (head of urban development of New York under Bloomberg), the project also tries to create, within this connection, a public space that people want to use: with a lot of vegetation, somewhere to sit and something to do...
Although the high density of the project and the subterranean parking do not permit very tall trees in the central part of the terrain, we tried to use as much as possible the variation of levels, building heights, voids, volumes, openings present in the project to achieve similar qualities: Many different places and spots, with different lighting and sun exposure, different views, different uses, different orientations, to recreate the conditions of a complex and variate life.
Finally, this central space creates a new pedestrian connection between the shopping mall next and the lower side of the site, increasing the flow of people not only to the mall, but to the site itself. Both flows enhance each other, bringing life to the whole area, ensuring safety and recreation for the residential building, and consumers and general public for the hotel, convention center and shopping mall.
This shared connection serves as common access to all the buildings, even though each of them has separate entrances, located on the ground level and on the underground parking.
