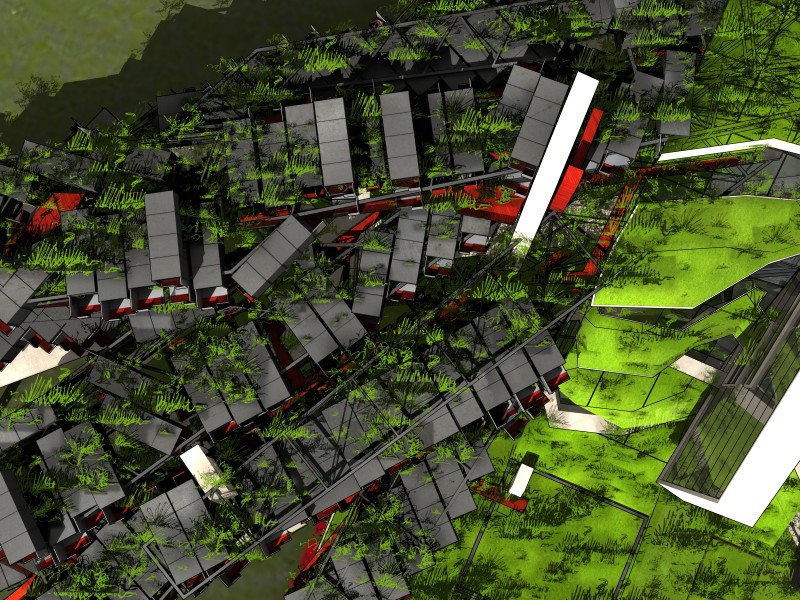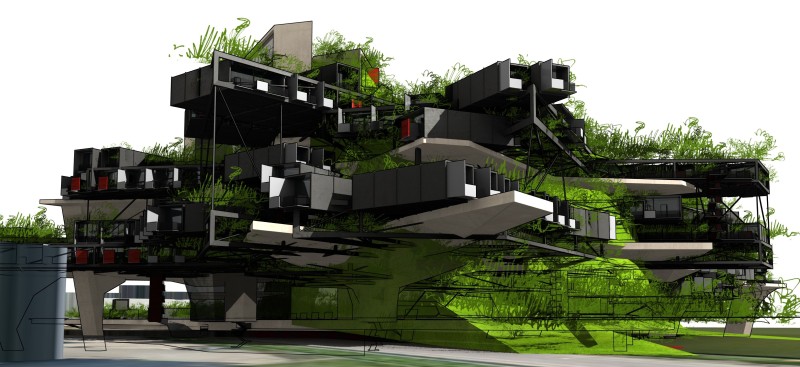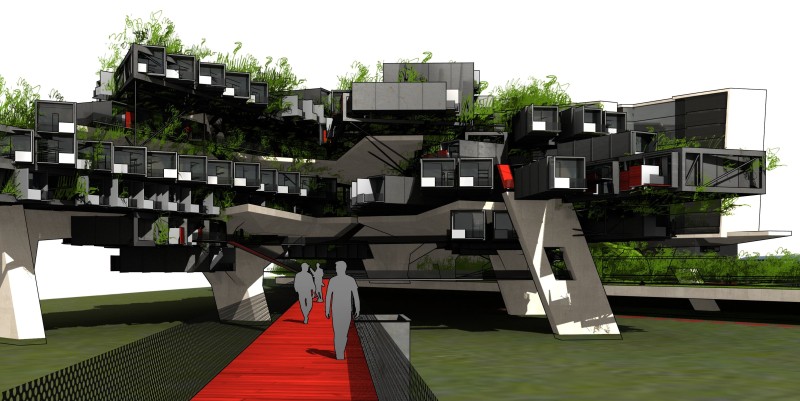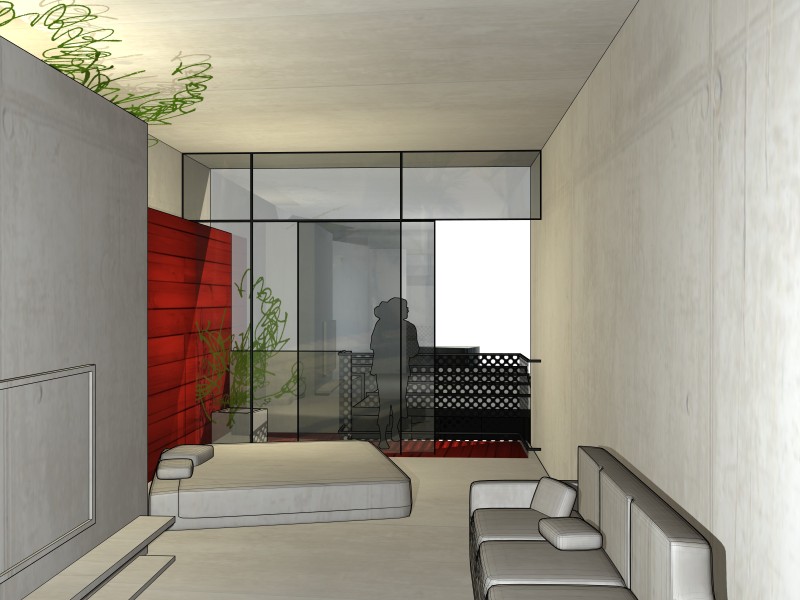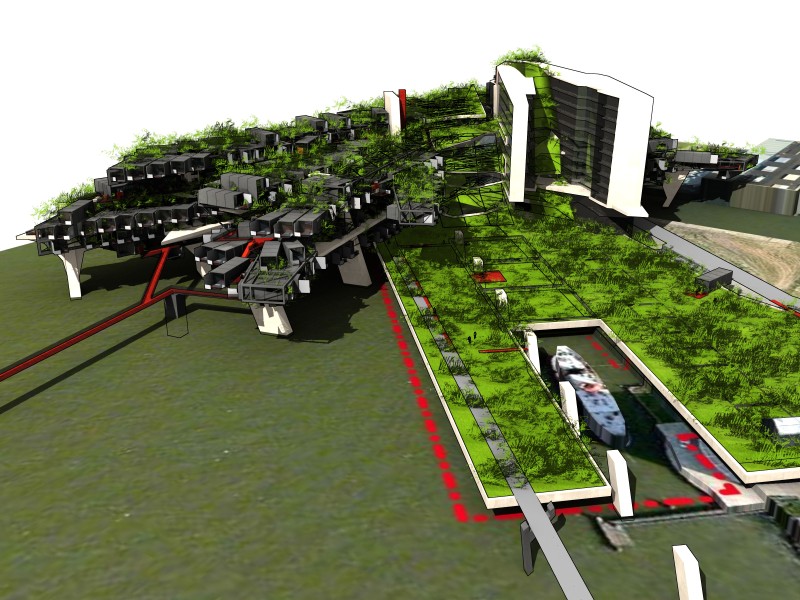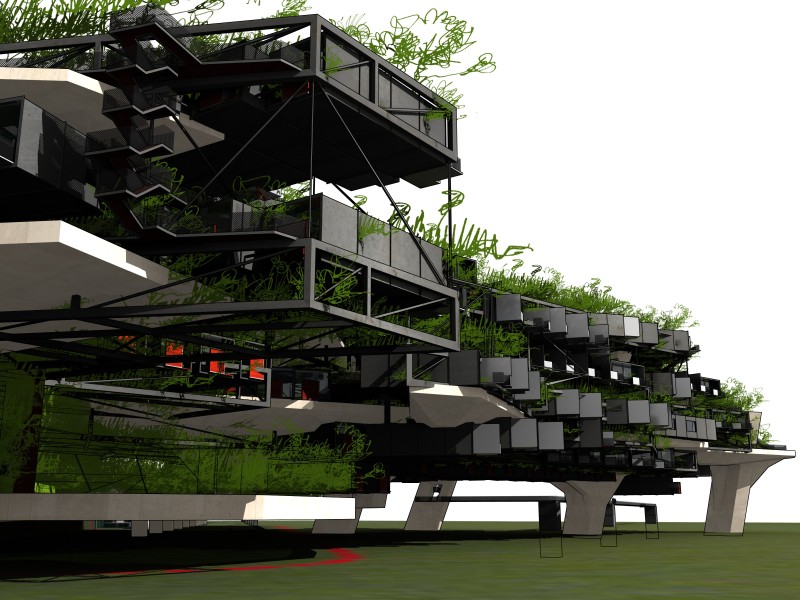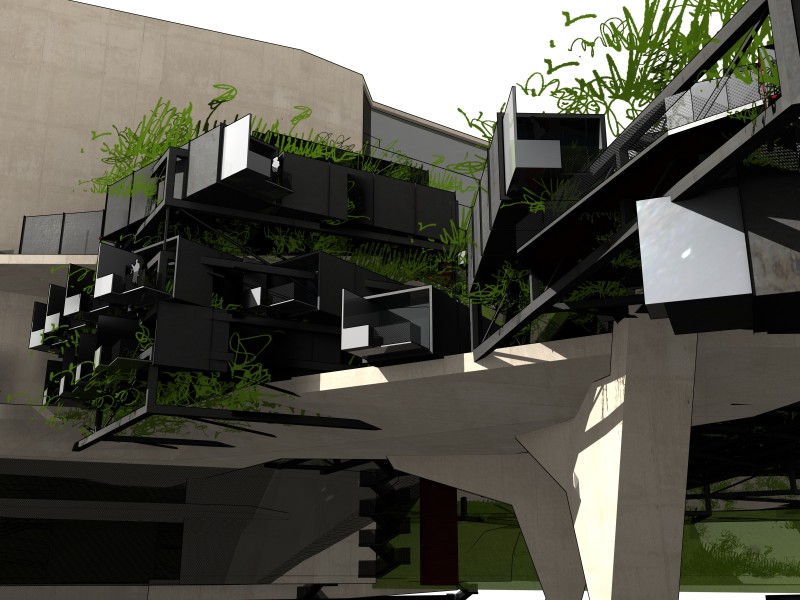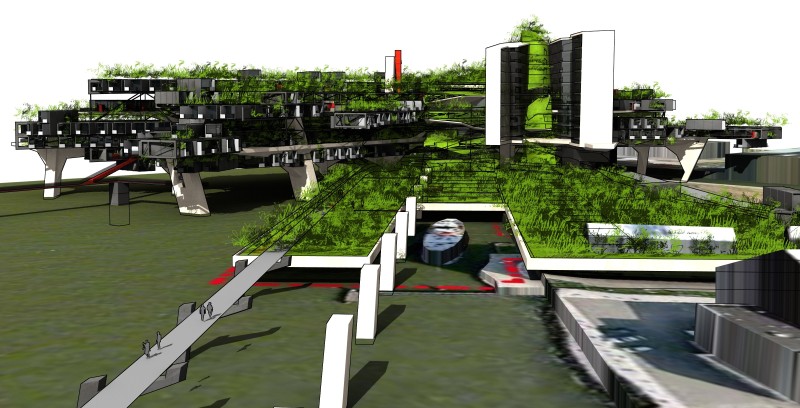OpenFort 400
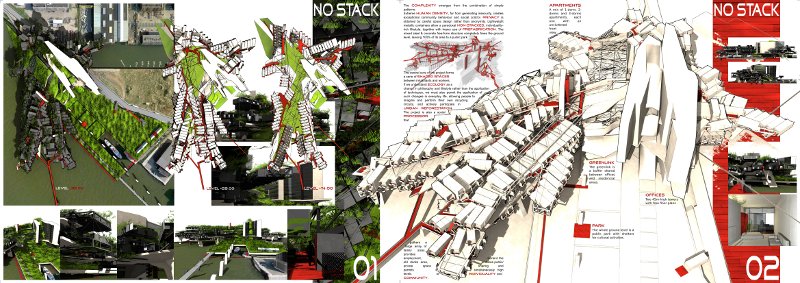
Aqui está a nossa proposta para o concurso OpenFort400 que ocorreu em Amsterdam em 2009. O programa pedia um projeto mixto (residencial e escritórios) em uma antiga zona industrial portuária da cidade, que está sendo rehabilitada.
Tentamos refletir sobre densidade e empilhamento, e tentamos inverter o desenvolvimento tradicional de antigas cidades européias como Amsterdam, introduzindo pontos "infeciosos" que forçam o desenvolvimento urbano a reagir e tomar caminhos inovativos, que é um papel que formações como favelas em América do Sul poderiam cumprir, se fossem entendidas melhor.
O projeto se organiza sobre uma megaestrutura de concreto, similar a o que se usa para construir pontes. O térreo está inteiramente liberado para atividades públicas (parque, instalações culturais, etc). Em cima da megaestrutura esão colocados dois níveis de laje de concreto, que formam jardins suspensos. Por cima disso, uma estrutura metálica suporta os containers de habitação e as passarelas de circulação. Algumas torres de circulação vertical ligam o todo, e no meio do projeto está incravado o edifício de escritórios. A zona que marca o encontro entre as duas estrutras (residencial e de escritórios) dá nascimento a uma faixa de terraços verdes cobertos.
Abaixo estão algumas imagens do projeto. Arquivos pdf e blender estão também disponíveis, remixe a vontade...
This is our entry for the OpenFort400 competition in Amsterdam. The competition asked for a mixed-use project (housing and offices) in an old industrial portuary zone being reformed.
We tried basically to reflect upon density and stacking, and tried to invert the traditional development path of typical ancient european cities, like Amsterdam, by introducing "infectious" spots that force urban development to react and take innovative paths, which is a role that favelas in south-american cities could have, if better understood.
The project organizes itself upon a concrete megastructure, similar to what is used to build bridges. The ground floor is entirely freed for public activities (park, cultural facilities, etc). On top of the megastructure are 2 concrete slabs that form suspended gardens. On top of this, a metallic structure supports the housing containers and the circulation bridges. A couple of vertical circulation towers connect everything, and in the middle of the project, the office tower is inserted. The area that marks the transition between the residential structure and the offices gives birth to a strip of covered green terraces.
Below are a couple of images of the project, enjoy! The pdf and blender files are available for your remixing pleasure.

