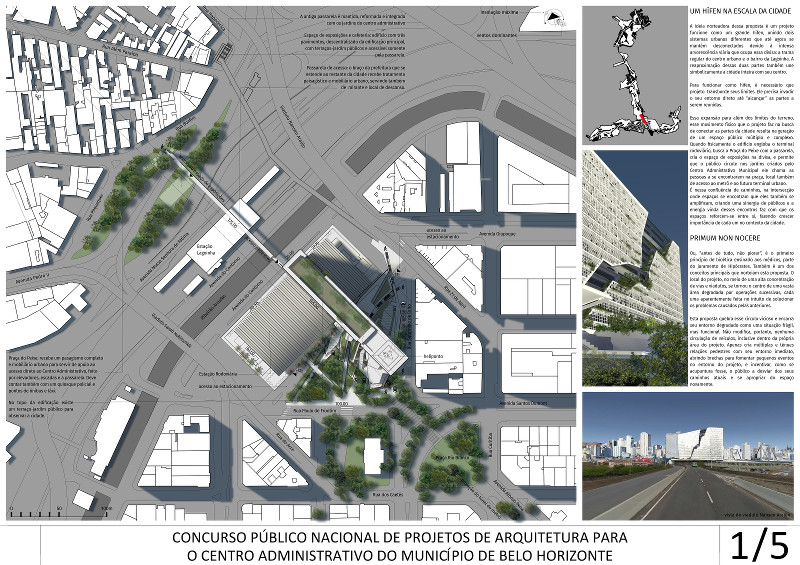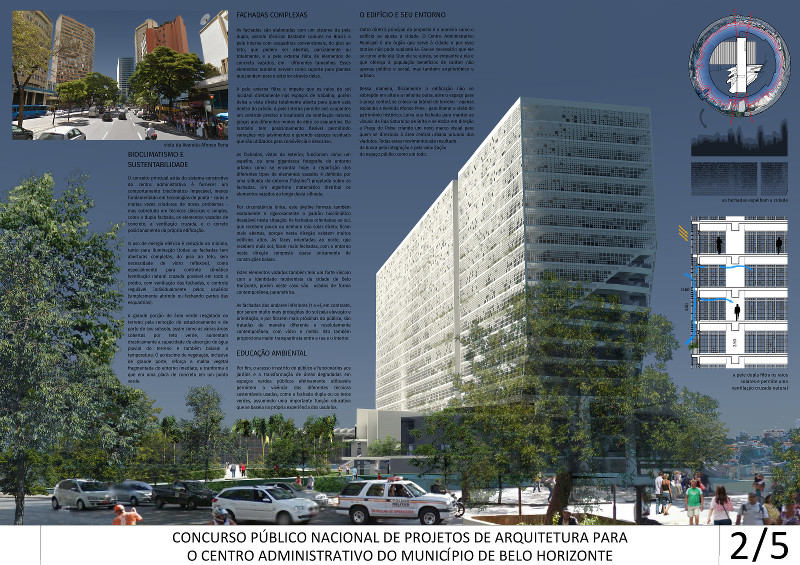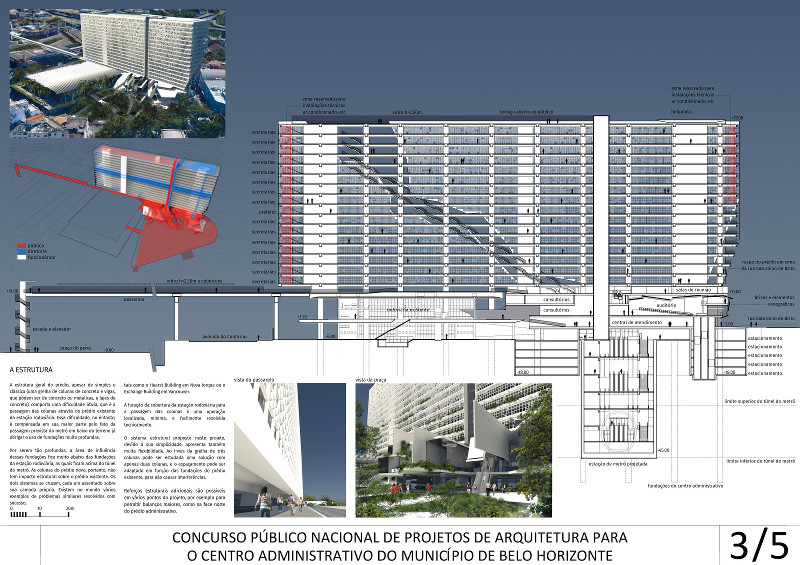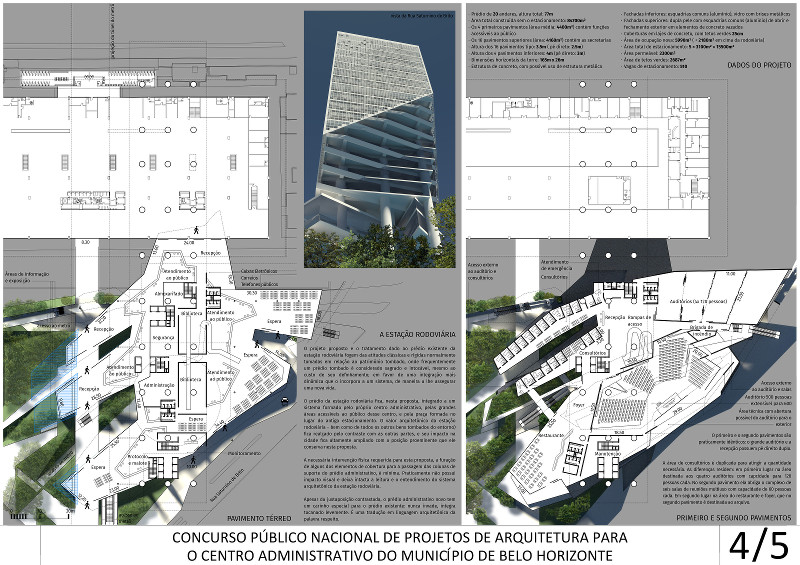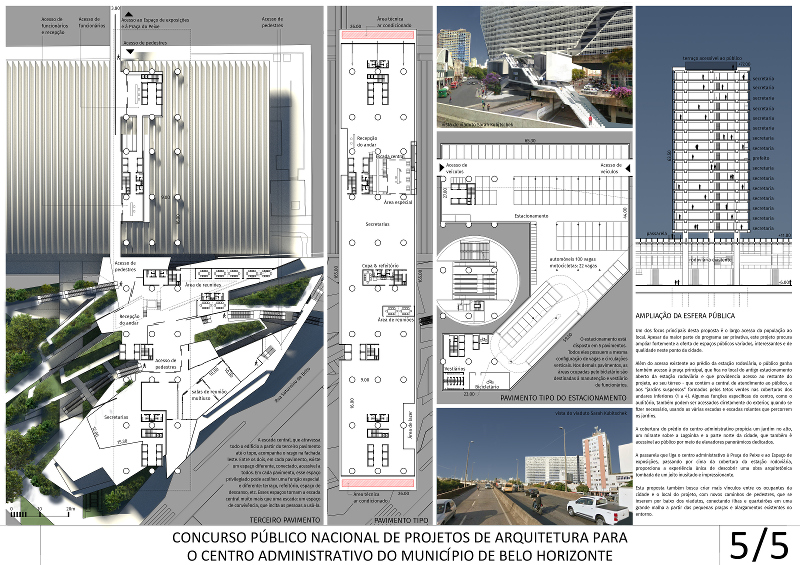Concurso Não construído
Centro administrativo de Belo Horizonte
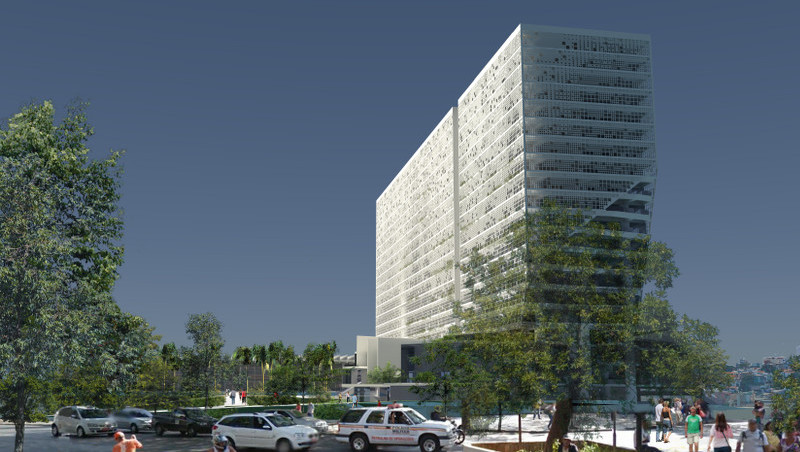
Um hífen na escala da cidade
A hyphen at city scale
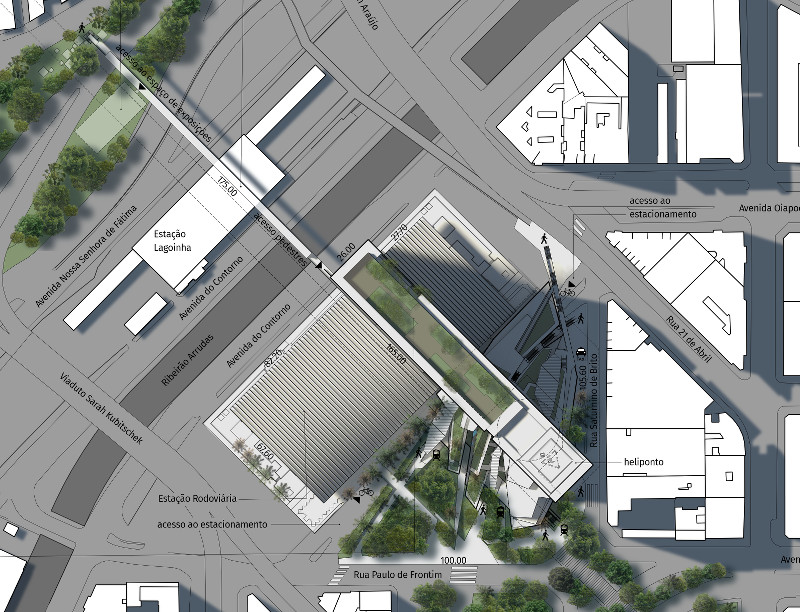
A ideia norteadora dessa proposta é um projeto funcione como um grande hífen, unindo dois sistemas urbanos diferentes que até agora se mantém desconectados devido à intensa arvorescência viária que ocupa essa divisa: a trama regular do centro urbano e o bairro da Lagoinha. A reaproximação dessas duas partes também une simbolicamente a cidade inteira com seu centro.
Para funcionar como hífen, é necessário que projeto transborde seus limites. Ele precisa invadir o seu entorno direto até “alcançar” as partes a serem reunidas.
The main idea of this proposal is a project that works like a big hyphen, joining two different urban systems that until now were totally disconnected because of the intense road network that occupies the boundary area: the regular grid of the city centre and the Lagoinha neighbourhood. The connection of these two parts also symbolically reunifies the entire city with its centre.
To function as a hyphen, it is necessary for the project to overflow its boundaries. It needs to invade its direct surroundings to "reach" the parts to be reunited.
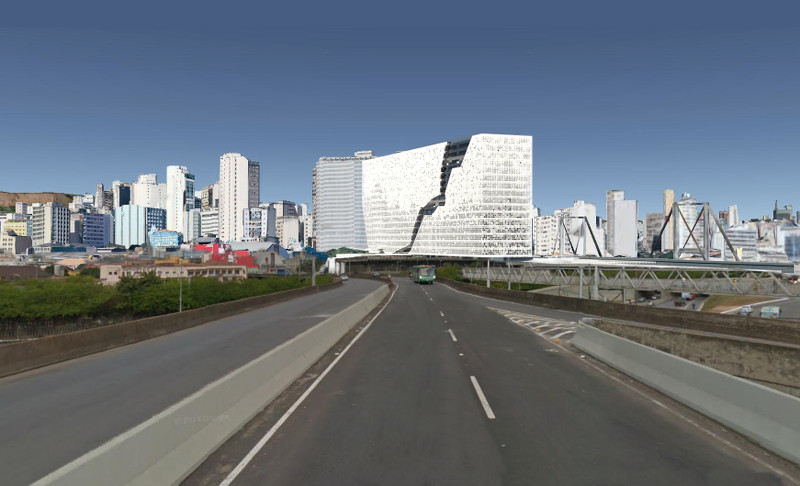
Essa expansão para além dos limites do terreno, esse movimento físico que o projeto faz na busca de conectar as partes da cidade resulta na geração de um espaço público múltiplo e complexo. Quando fisicamente o edifício engloba o terminal rodoviário, busca a Praça do Peixe com a passarela, cria o espaço de exposições na divisa, e permite que o público circule nos jardins criados pelo Centro Admnistrativo Municipal ele chama as pessoas a se encontrarem na praça, local também de acesso ao metrô e ao futuro terminal urbano.
É nessa confluência de caminhos, na intersecção onde espaços se encontram que eles também se amplificam, criando uma sinergia de públicos e a energia vinda desses encontros faz com que os espaços reforcem-se entre si, fazendo crescer importância de cada um no contexto da cidade.
This expansion out of the limits of the terrain, this physical movement made by the project to connect the parts of the city, generates a public space that is multiple and complex. When the building physically encompasses the bus terminal, links to the Praça do Peixe with the footbridge, creates an exhibition space on he boundary, and allows the public to circulate on the gardens created by the project, it brings people to gather on the main square, which also offers access to the metro and the future bus terminal.
It is at this confluence of paths, at the intersection between spaces that they also amplify, and create a synergy of different people, and the energy coming from these encounters strengthens these very spaces, and gives them a bigger meaning in the whole city.
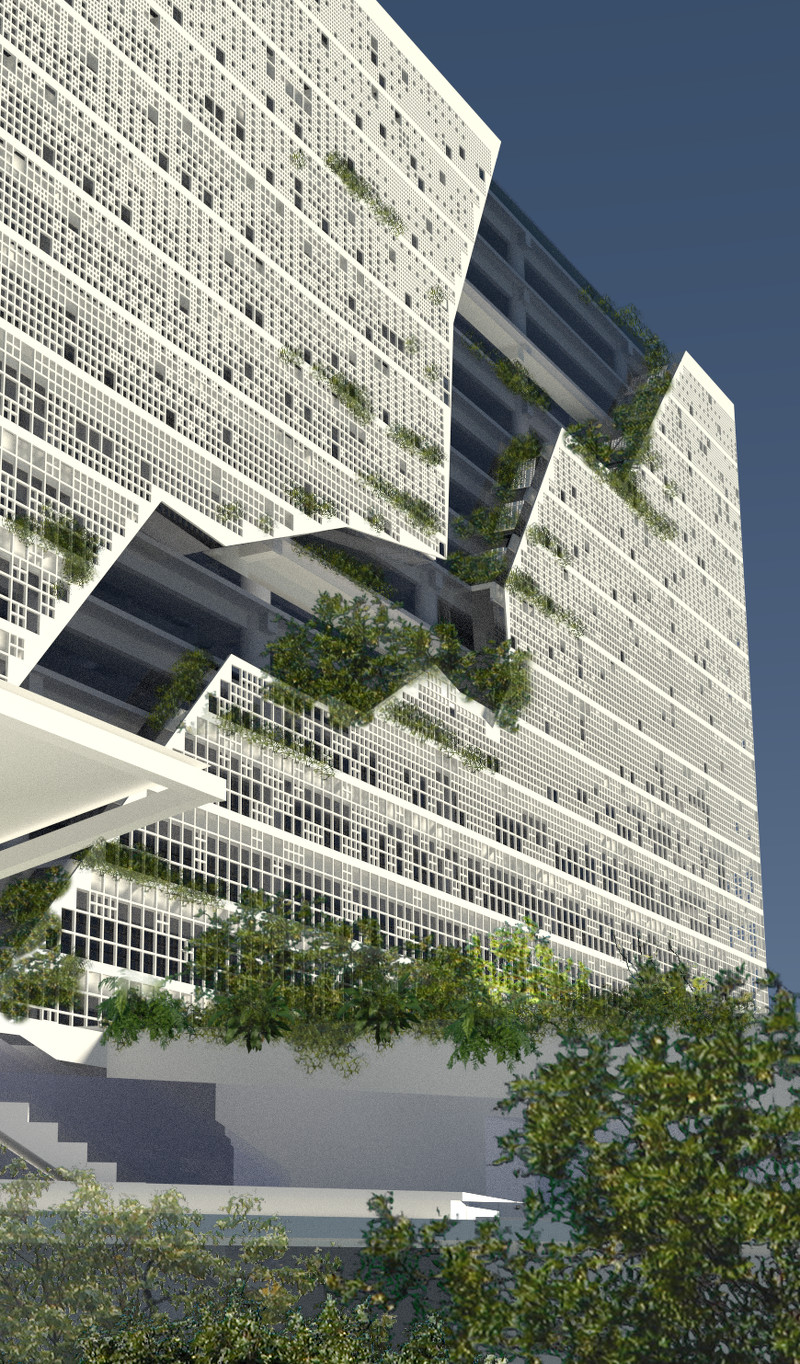
Primum non nocere
Primum non nocere
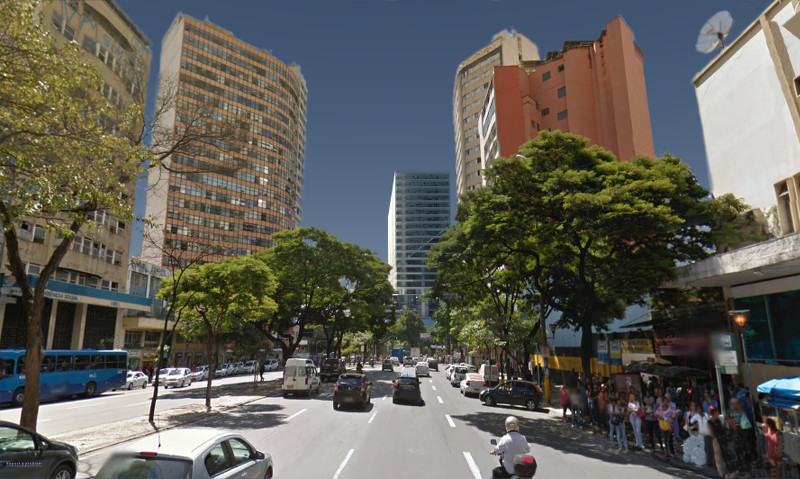
Ou, “antes de tudo, não piorar”, é o primeiro princípio de bioética ensinado aos médicos, parte do juramento de Hipócrates. Também é um dos conceitos principais que norteiam esta proposta. O local do projeto, no meio de uma alta concentração de vias e viadutos, se tornou o centro de uma vasta área degradada por operações sucessivas, cada uma aparentemente feita no intuito de solucionar os problemas causados pelas anteriores.
Or "before anything else, not make things worse", is the first principle of bioethics taught to new physicians, part of the Hippocratic Oath. It is also one of the main concepts of this proposal. The place of the project, in the middle of a high concentration of roads and viaducts, became the centre of a vast area damaged by consecutive operations, each one apparently made with the aim of solving the problem caused by the previous ones.
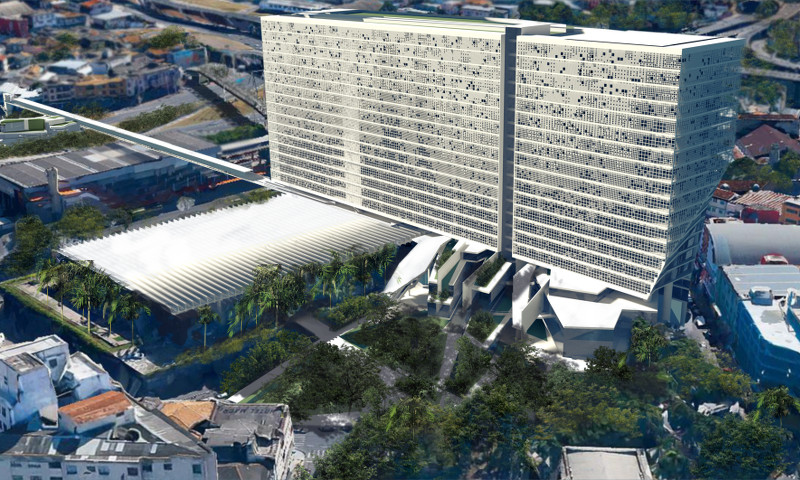
Esta proposta quebra esse círculo vicioso e encara seu entorno degradado como uma situação frágil, mas funcional. Não modifica, portanto, nenhuma circulação de veículos, inclusive dentro da própria área do projeto. Apenas cria múltiplas e tênues relações pedestres com seu entorno imediato, abrindo brechas para fomentar pequenos eventos no entorno do projeto, e incentivar, como se acupuntura fosse, o público a desviar dos seus caminhos atuais e se apropriar do espaço novamente.
This proposal breaks this vicious circle and sees its surroundings as a fragile but functional situation. Therefore, it does not modify any vehicle circulation, included inside the project area. It only creates multiple, thin pedestrian links with its immediate surroundings, opening breaches that foment small events around the project, and incentives, like acupuncture, the public to deviates from its path and take possession of the space.
Bioclimatismo and sustentabilidade
Bioclimatism and sustentability
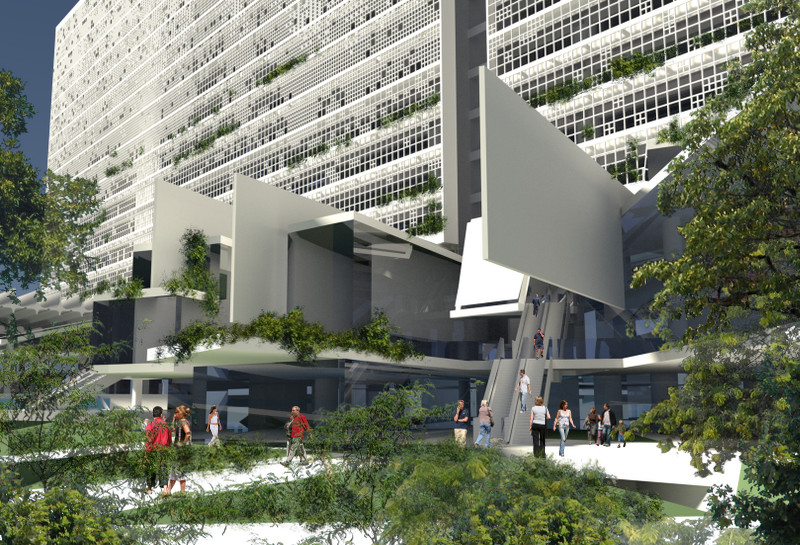
O conceito principal atrás do sistema construtivo do centro administrativo é fornecer um comportamento bioclimático impecável, menos fundamentado em tecnologias de ponta - caras e muitas vezes criadoras de novos problemas - mas sobretudo em técnicas clássicas e simples, como a dupla fachada, os elementos vazados de concreto, a ventilação cruzada, e o correto posicionamento da própria edificação.
O uso de energia elétrica é reduzido ao mínimo, tanto para iluminação (todas as fachadas tem aberturas completas, do piso ao teto, sem necessidade de vidro reflexivo), como especialmente para controle climático (ventilação natural cruzada possível em todo o prédio, com ventilação das fachadas, e controle regulável individualmente pelos usuários (simplesmente abrindo ou fechando partes das esquadrias).
The main concept behind the constructive system of the administrative centre is to provide an impeccable bioclimatic behaviour, not so much based on high-tech technology, expensive and in many cases origins of new problems, but rather on classical and simple techniques, like double facade, open concrete elements, cross ventilation and the correct positioning of the building itself.
The use of electrical energy is reduced to the minimum, as much for lighting (all facades have complete openings, from floor to ceiling, without the need for reflexive glass), as especially for climate control (natural ventilation possible in the whole building, with ventilated facades and local control by the users (by simply opening or closing parts of the window frames).
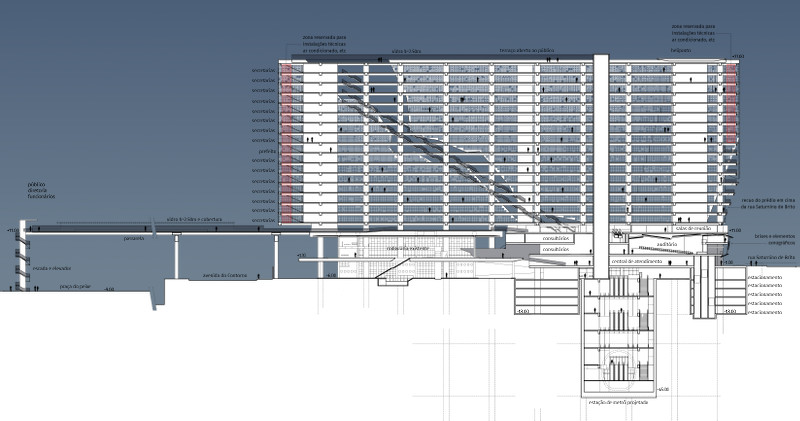
A grande porção de área verde resgatada no terreno pela remoção do estacionamento e de parte do seu subsolo, assim como as várias áreas cobertas por teto verde, aumentam drasticamente a capacidade de absorção de água pluvial do terreno e também baixam a temperatura. O acréscimo de vegetação, inclusive de grande porte, reforça a malha vegetal fragmentada do entorno imediato, e tranforma o que era uma placa de concreto em um ponto verde.
The big portion of green space reclaimed by the removal of the parking space and part of its underground, as the many areas covered with green roofs, raise drastically the rainwater absorption capacity of the plot and also help to lower the temperature. The addition of new vegetation, including big sized, reinforces the fragmented vegetation network of the immediate surroundings, and turns what was a concrete slab into a green space.
Fachadas complexas
Complex facades
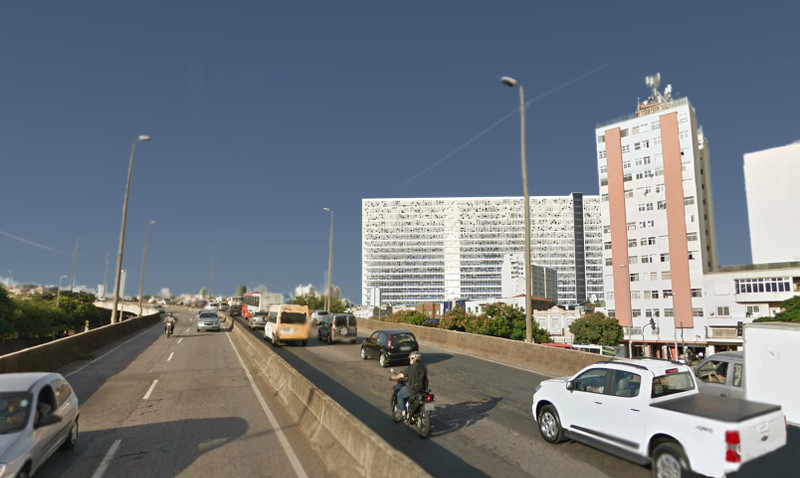
As fachadas são elaboradas com um sistema de pele dupla, usando técnicas bastante comuns no Brasil: a pele interna com esquadrias convencionais, do piso ao teto, que podem ser abertas, parcialmente ou totalmente, e a pele externa feita de elementos de concreto vazados, em diferentes tamanhos. Esses elementos também servem como suporte para plantas que pendem para o exterior através deles.
A pele externa filtra e impede que os raios do sol incidam diretamente nos espaços de trabalho, porém deixa a vista direta totalmente aberta para quem está dentro do prédio. A pele interna permite aos ocupantes um controle preciso e localizado da ventilação natural, graças aos diferentes modos de abrir as esquadrias. Ela também tem posicionamento flexível permitindo variações nos pavimentos e gerando espaços residuais que são utilizados para convivência e descanso.
As fachadas, vistas do exterior, funcionam como um espelho, ou uma gigantesca fotografia do entorno urbano como se encontra hoje: a repartição dos diferentes tipos de elementos vazados é definida por uma silhueta do entorno (“skyline”) projetada sobre as fachadas. Um algorítmo matemático distribui os elementos vazados ao longo desta silhueta.
The facades are built on a double skin system, using techniques that are common in Brazil: the internal skin is made with common framework, from floor to ceiling, and can be partially or totally opened. The external skin is made of hollowed concrete elements of different sizes. These elements also support vegetation ,that hangs to the outside of the building through them.
The external skin filters and prevents sun rays to strike directly inside work spaces, but leaves direct views totally open for who is inside the building. The inner skin gives the users a precise and localised control over natural ventilation, thanks to the different ways to open the windows. It also features a flexible positioning permitting variations on the floor plans, which leaves interesting residual spaces that are used for resting and gathering.
The facades, viewed from the outside, works as a mirror, or a gigantic photography of the urban surrounding as it stands today: the placement of the different types of concrete elements is defined by the silhouette of the surroundings (skyline) projected onto the facades. A mathematical algorithm distributes the elements along this silhouette.
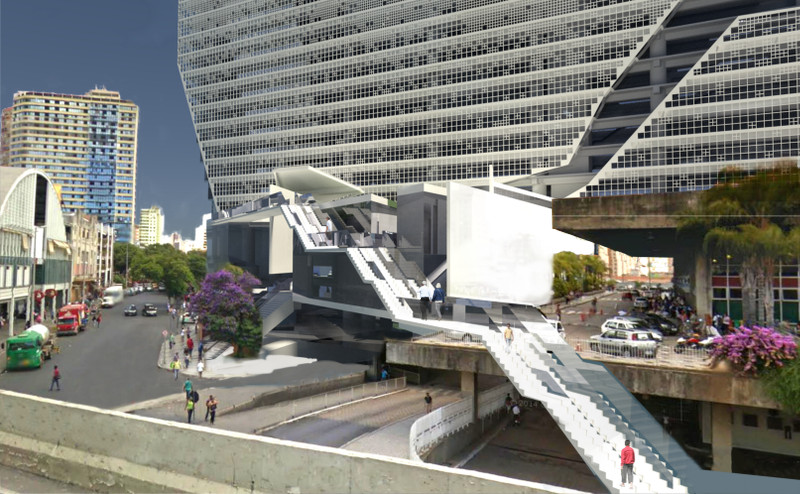
Por circunstância única, este skyline fornece também exatamente e rigorosamente o padrão bioclimático desejável nesta situação. As fachadas orientadas ao sul, que recebem pouco ou nenhum raio solar direto, ficam mais abertas, porque nesta direção existem muitos edifícios altos. As faces orientadas ao norte, que recebem mais sol, ficam mais fechadas, com o entorno nesta direção composto quase unicamente de construções baixas.
Estes elementos vazados também tem um forte vínculo com a identidade modernista da cidade de Belo Horizonte, porém neste caso são usados de forma contemporânea, paramétrica.
As fachadas dos andares inferiores (1 a 4), em contraste, por serem muito mais protegidas do sol pela elevação e orientação, e por ficarem mais próximas do público, são tratadas de maneira diferente e resolutamente contemporânea, com vidro e metal. Isto também proporciona maior transparência entre a rua e o interior.
Educação ambiental
Por fim, o acesso irrestrito do público e funcionários aos jardins e a transformação de áreas degradadas em espaços verdes públicos efetivamente utilizavéis permitem a vivência das diferentes técnicas sustentáveis usadas, como a fachada dupla ou os tetos verdes, assumindo uma importante função educativa que se baseia na própria experiência dos usuários.
O edifício e seu entorno
Outra diretriz principal da proposta é a maneira como o edifício se ajusta à cidade. O Centro Administrativo Municpal é um órgão que serve à cidade e por esse motivo não pode suplantá-la. Faz-se necessário que ele se curve ante ela. Que ele se ajuste, se enquadre a ela e que ofereça à população benefícios de caráter não apenas político e social, mas também arquitetônico e urbano.
Dessa maneira, fisicamente a edificação não se sobrepõe em altura a nehuma outra, abre o espaço para a praça central, se coloca na lateral do terreno - apenas espiando a Avenida Afonso Pena - para liberar a visão do patrimônio histórico, curva sua fachada para manter as visuais da Rua Saturnino de Brito e se estica em direção a Praça do Peixe criando um novo marco visual para quem se direciona à área central urbana oriundo dos viadutos. Todas estes movimentos são resultado da busca pela integração e pela valorização do espaço público como um todo.
By unique circumstance, this skyline also provides exactly and rigorously the bioclimatic standard suitable for this situation. The facades that are oriented to the South, that receive little direct sunlight, are more open, because in that direction are many high buildings. The north faces, that receive more sun, are more open, with the surroundings in that direction composed almost exclusively of small constructions.
These hollowed elements also have a strong link with the modernist identity of the city of Belo Horizonte, but in this case they are used in a more contemporary and parametric way.
The facades of 1st to 4th floors, in contrast, because they are much better protected from the sun by their elevation and orientation, and also because they are closer to the public, are treated in a very different and resolutely contemporary way, with glass an metal. This also provides more transparency between the street and the interior.
Ecology and education
Finally, the unrestricted access to the gardens for workers and the general public and the transformation of damaged areas into effectively reusable green spaces allows to personally experiment the different techniques used, like the double skin or the green roofs. This gives the project an important educative function, based on the personal experience of the users.
The building and its surroundings
Another main axis of this proposal is the way the building adjusts itself to the city. The new administrative centre is an organ that serves the city, and, because of this, cannot supplant it. The building must bow to it, be included into the city, so it offers to the populations benefits that are not only social and political, but also architectural and urban.
This way, the building does not get higher than any other, opens space for the central square, and pushes itself to one side of the terrain, peering only above Avenida Afonso Pena, to liberate the vision to the neighbouring historical heritage, bends its facade to maintain vision axes from Rua Saturnino de Brito, and stretches in the direction of the Praça do Peixe, creating a new visual mark for who is travelling toward the city centre, coming from the highways. All these movements are the result of the search for integration and magnification of the public space as a whole.
A estrutura
A estrutura geral do prédio, apesar de simples e clássica (uma grelha de colunas de concreto e vigas, que podem ser de concreto ou metálicas, e lajes de concreto), comporta uma dificuldade óbvia, que é a passagem das colunas através do prédio existente da estação rodoviária. Essa dificuldade, no entanto, é compensada em sua maior parte pelo fato da passagem prevista do metrô em baixo do terreno já obrigar o uso de fundações muito profundas.
Por serem tão profundas, a área de influência dessas fundações fica muito abaixo das fundações da estação rodoviária, as quais ficam acima do túnel do metrô. As colunas do prédio novo, portanto, não tem impacto estrutural sobre o prédio existente. Os dois sistemas se cruzam, cada um assentado sobre sua camada própria. Existem no mundo vários exemplos de problemas similares resolvidos com sucesso, tais como o Hearst Building em Nova Iorque ou o Exchange Building em Vancouver.
A furação da cobertura da rodoviária, para a passagem das colunas, é uma operação localizada, minimal, e facilmente resolvida tecnicamente.
O sistema estrutural proposto neste projeto, apresenta também, por ser simples, muita flexibilidade. Em vez da grelha de três colunas pode ser estudada uma solução com apenas duas colunas, e o espaçamento adaptado em função das fundações do prédio existente, para não causar interferências.
Reforços estruturais adicionais são possíveis em vários pontos do projeto, por exemplo para permitir balanços maiores, como na ponta norte do prédio administrativo.
A estação rodoviária
O projeto proposto e o tratamento dado ao prédio existente da estação rodoviária fogem das atitudes clássicas e rígidas normalmente tomadas em relação ao patrimônio tombado, onde frequentemente um prédio tombado é considerado sagrado e intocável, mesmo ao custo de seu definhamento; em favor de uma integração mais dinâmica que o incorpora a um sistema, de maneira a lhe assegurar uma nova vida.
O prédio da estação rodoviária fica, nesta proposta, integrado a um sistema formado pelo próprio centro administrativo, pelas grandes áreas acessíveis ao público desse centro, e pela praça formada no lugar do antigo estacionamento. O valor arquitetônico da estação rodoviária - bem como de todos os outros bens tombados do entorno) fica realçado pelo contraste com as outras partes, e seu impacto na cidade fica altamente ampliado com a posição proeminente que ele conserva nesta proposta.
A necessária intervenção física requerida para esta proposta, a furação de alguns dos elementos de cobertura para a passagem das colunas de suporte do prédio administrativo, é mínima. Praticamente não possui impacto visual e deixa intacta a leitura e o entendimento do sistema arquitetônico da estação rodoviária.
Apesar da justaposição contrastada, o prédio administrativo novo tem um carinho especial para o prédio existente: nunca invade, integra tocanado levemente. É uma tradução em linguagem arquitetônica da palavra respeito.
The structure
The general structure of the building, although simple and classical (a grid of concrete columns and an array of beams that can be of concrete or metallic, and concrete slabs), introduces an obvious difficulty, which is the passing of the columns through the existing building of the bus terminal. This difficulty, however, is mostly compensated by the fact that the new metro line below the terrain already forces the use of very deep foundations.
Because of that deepness, the area of influence of these foundations is a lot deeper than the foundations of the bus terminal, which are above the metro tunnel. The columns of the new building have therefore no structural influence on the existing building. Both systems cross each other, each one sitting on its own layer. There are in the world many examples of similar problems solved with success, such as the Hearst Building in New York or the Exchange Building in Vancouver.
The drilling of the roof of the bus terminal, to allow the columns to pass through, is a localised, minimal operation, easy to solve technically.
Because of its simplicity, the proposed structural system of this project also has much flexibility. Instead of the 3-columns grid, a 2-columns solution can be studied, and the spacing adapted to the existing foundations, to avoid interference.
Additional structural reinforcements are possible in different points of the project, for example to allow bigger cantilevers, like at the north extremity of the administrative building.
The bus terminal
The proposed project and the treatment it gives to the existing building of the bus terminal deviate from the classical and rigid attitudes usually taken when dealing with historical heritage buildings. Those are frequently considered sacred and untouchable, even if this causes them to loose all their life. This project favours a more dynamic integration that incorporates it to a system, and gives it a new life.
The building of the bus terminal becomes, in this proposal, integrated to a system formed by the administrative centre, by the large public areas, and by the square that takes the place of the old parking space. The architectural value of the bus terminal, as well as the other heritage buildings around, is gains visibility from the contrast with the other parts, and its impact in the city is raised because of the prominent position it keeps in this proposal.
The necessary physical intervention needed by this proposal, the drilling of some of the elements of the roof to permit the passage of the support columns of the administrative centre, is minimal. It has almost no visual impact and leaves intact the reading and understanding of the architectural system of the bus terminal.
Even with this contrasted juxtaposition, the new administrative building shows a special care for the existing building: it never invades it, it rather integrates it by touching it lightly. It is a translation in architectural language of the word respect.
Ampliação da esfera pública
Extension of the public sphere
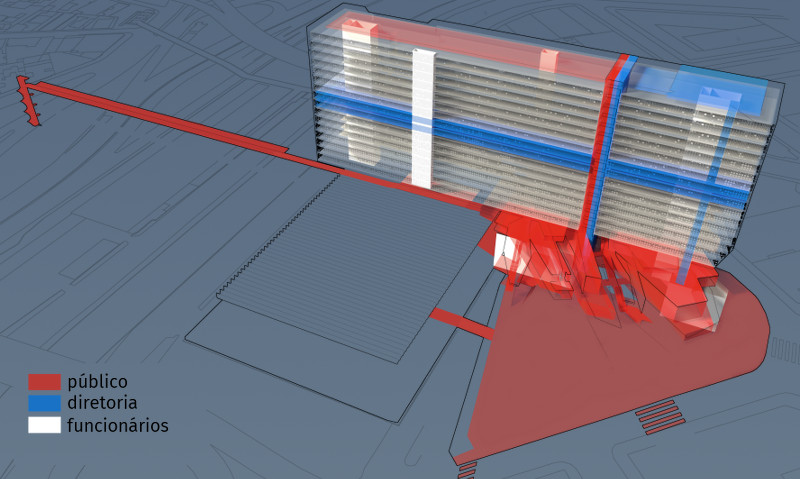
Um dos focos principais desta proposta é o largo acesso da população ao local. Apesar da maior parte do programa ser privativa, este projeto procura ampliar fortemente a oferta de espaços públicos variados, interessantes e de qualidade neste ponto da cidade.
Além do acesso existente ao prédio da estação rodoviária, o público ganha também acesso à praça principal, que fica no local do antigo estacionamento aberto da estação rodoviária e que providencia acesso ao restante do projeto, ao seu térreo - que contém a central de atendimento ao público, e aos “jardins suspensos” formados pelos tetos verdes nas coberturas dos andares inferiores (1 a 4). Algumas funções específicas do centro, como o auditório, também podem ser acessados diretamente do exterior, quando se fizer necessário, usando as várias escadas e escadas rolantes que percorrem os jardins.
A cobertura do prédio do centro administrativo propicia um jardim no alto, um mirante sobre a Lagoinha e a parte norte da cidade, que também é acessível ao público por meio de elevadores panorâmicos dedicados.
A passarela que liga o centro administrativo à Praça do Peixe e ao Espaço de exposições, passando por cima da cobertura da estação rodoviária, proporciona a experiência única de descobrir uma obra arquitetônica tombada de um jeito inusitado e impressionante.
One of the main focus points of this proposal is the broad public access to the premises. Even if most of the program is private, this projects tries to widely expand the offer of interesting and quality public space at this point of the city.
Apart from the existing access to the bus terminal, the general public also earns accesses to the main square, on the current parking lot, which provides further access to the rest of the project: the ground floor, which houses the reception and services to the citizen, and the "hanging gardens" formed by the green roofs above the inferior floors (1 to 4). Some specific functions of the building, like the auditorium, can also be accessed directly from the outside, when necessary, using the many stairs and escalators that cross the gardens.
The upper roof deck of the building provides a sky garden, a sightseeing point over the Lagoinha neighbourhood and the northern part of the city. It is also accessible by the public, via a dedicated panoramic elevator.
The footbridge that binds the administrative centre to the Praça do Peixe and the exhibitions space, crossing above the roof of the bus terminal, provides the unique experience to discover an architectural heritage building from an unnatural and impressive point of view.
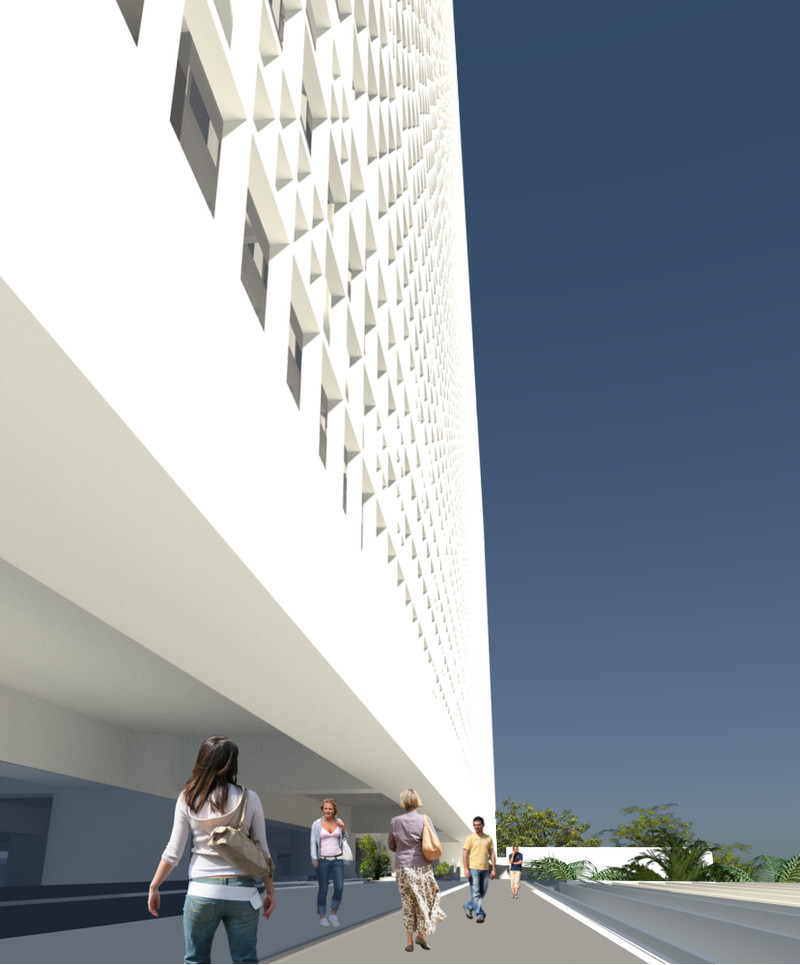
Esta proposta também busca criar mais vínculos entre os ocupantes da cidade e o local do projeto, com novos caminhos de pedestres, que se inserem por baixo dos viadutos, conectando ilhas e quarteirões em uma grande malha a partir das pequenas praças e alargamentos existentes no entorno.
This proposal also tries to create more links between the city inhabitants and the location of the project, with new pedestrian paths, inserted below the viaducts, connecting islands and blocks in a big network that spreads from the smaller squares and enlargements that already exist in the surroundings of the project.
